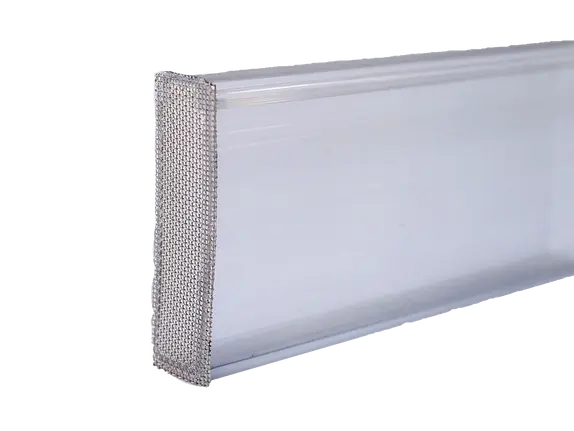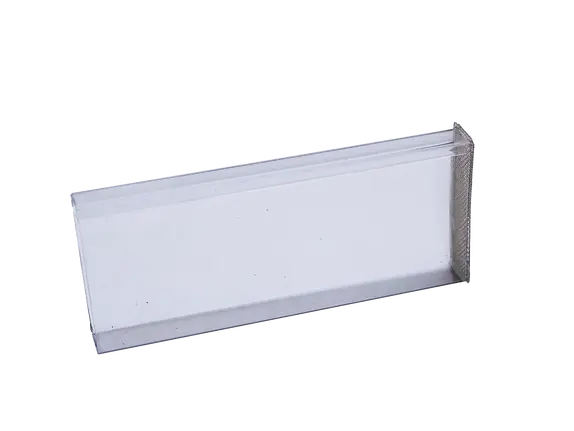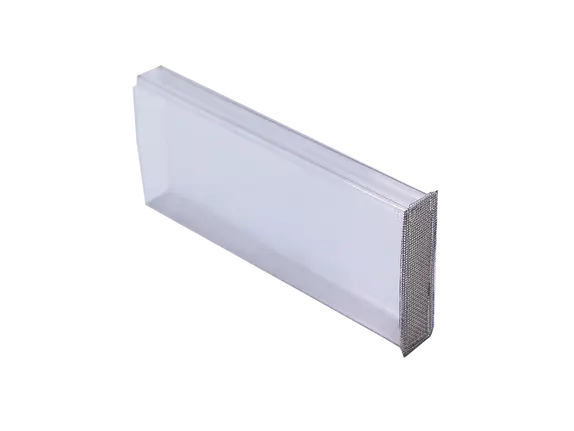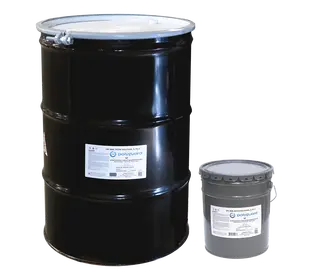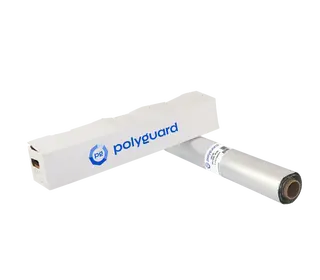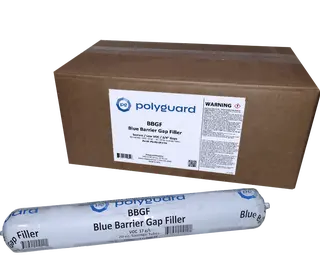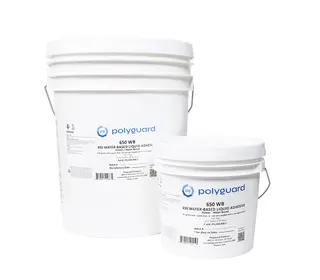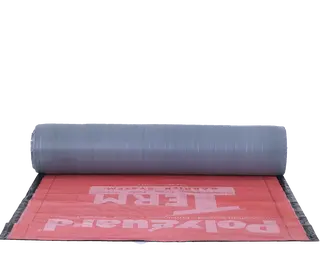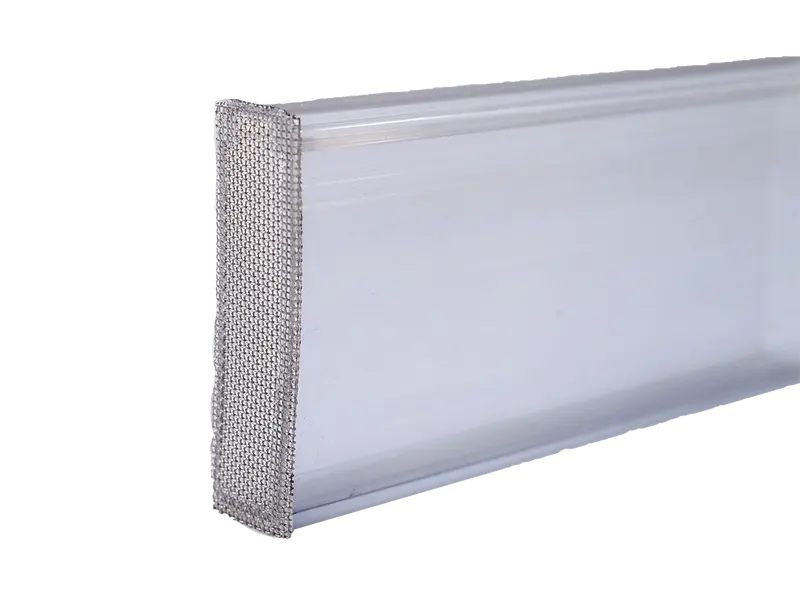In stock
TRM Weep & Vent
SKU: TERMWEEP AND VENT BARRIER
TRM Weep and Vent is a pre-made vent specifically designed for brick homes. Key Features of TRM Weep and VentDesign: Pre-made vent specifically for br...
$3.50
Overview
TRM Weep and Vent is a pre-made vent specifically designed for brick homes.
Key Features of TRM Weep and Vent
- Design: Pre-made vent specifically for brick homes.
- Installation: Inserted by the mason during mortar placement.
- Orientation: Installed horizontally (with the 1.5" side vertical) when used as a weep.
- Spacing: Every 24" O.C. or at every head joint, or as specified.
- Placement: Must be installed on top of the flashing.
- Requirement: The bottom of the cavity must be protected by an approved cavity protection system for mortar droppings.
Companion Products
Here are some helpful items that work well with what you're buying. They make your project easier and better.
Product Resources
TRM Accessories - Detail Set - (AT1-10)
- TERM
- Detail(s)
Best Sellers
Explore our articles to learn more about products in application.
TRM Weep & Vent
$3.50
