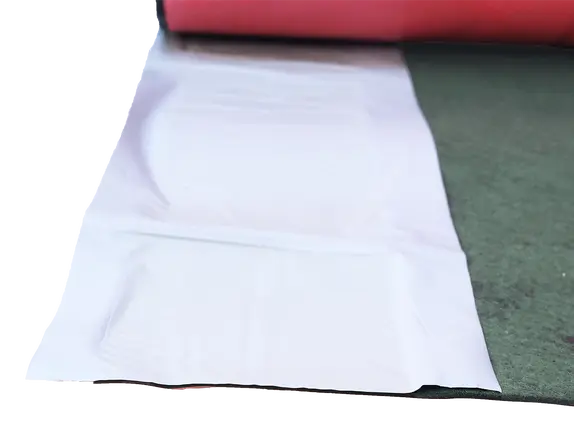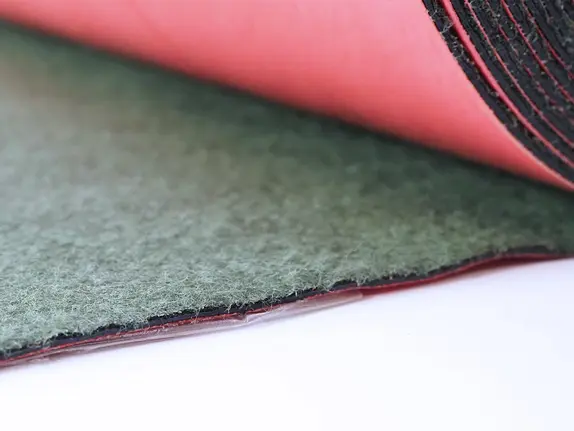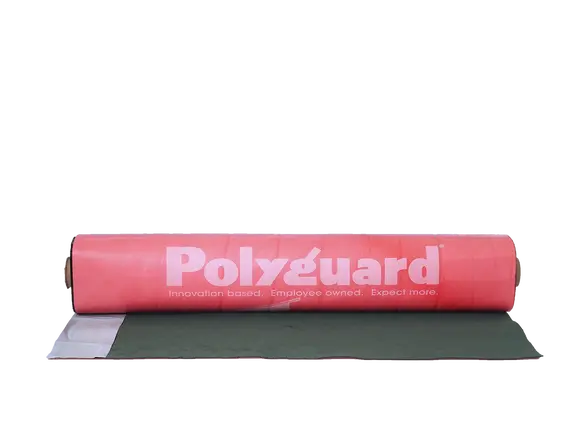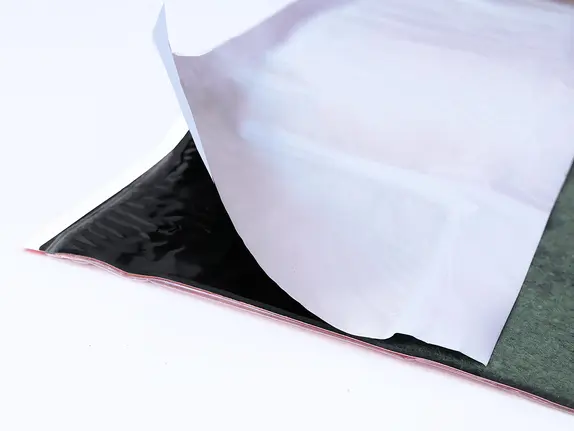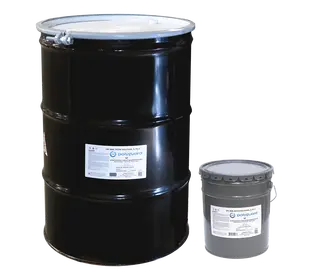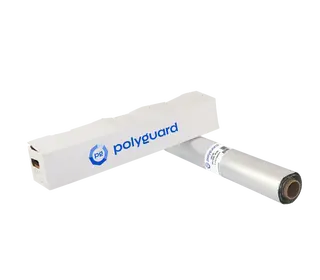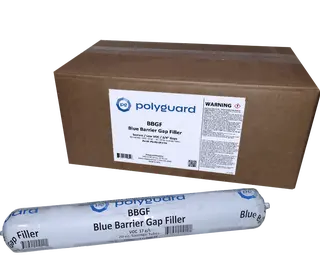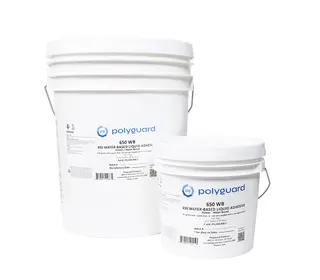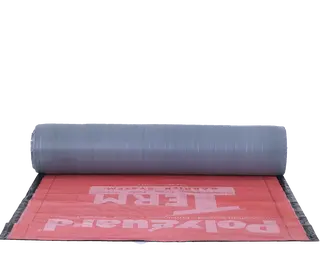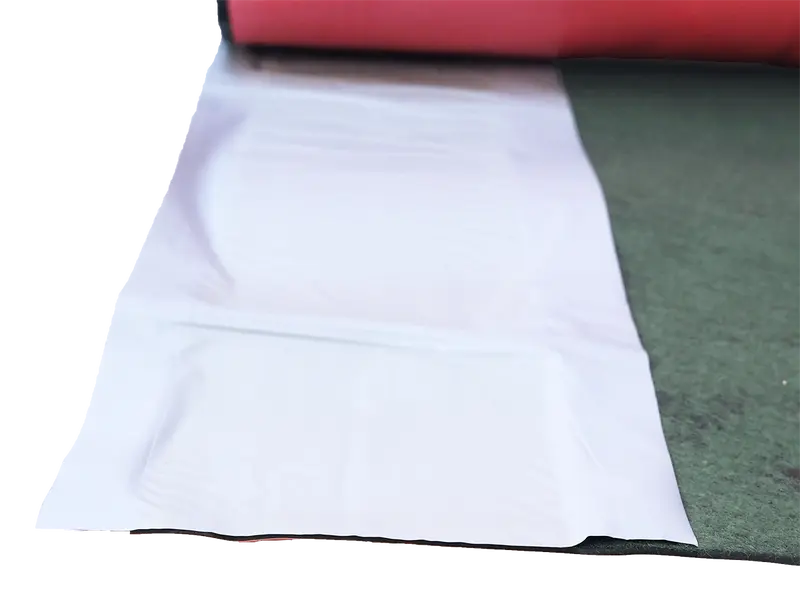Not purchasable online
Underslab TRM
SKU: TERMUS50
Underslab TRM is a pre-concrete pour waterproofing membrane/vapor barrier which also serves as a physical termite barrier.
Overview
Underslab TRM is a pre-concrete pour waterproofing membrane/vapor barrier which also serves as a physical termite barrier.
Key Features of Underslab TRM:
|
Companion Products
Here are some helpful items that work well with what you're buying. They make your project easier and better.
Product Resources
Underslab TRM – Detail Set (UST1-24)
- TERM
- Detail(s)
ICC-ES Evaluation Report 3632
- TERM
- ICC-ES Evaluation Report 3632
Best Sellers
Explore our articles to learn more about products in application.
